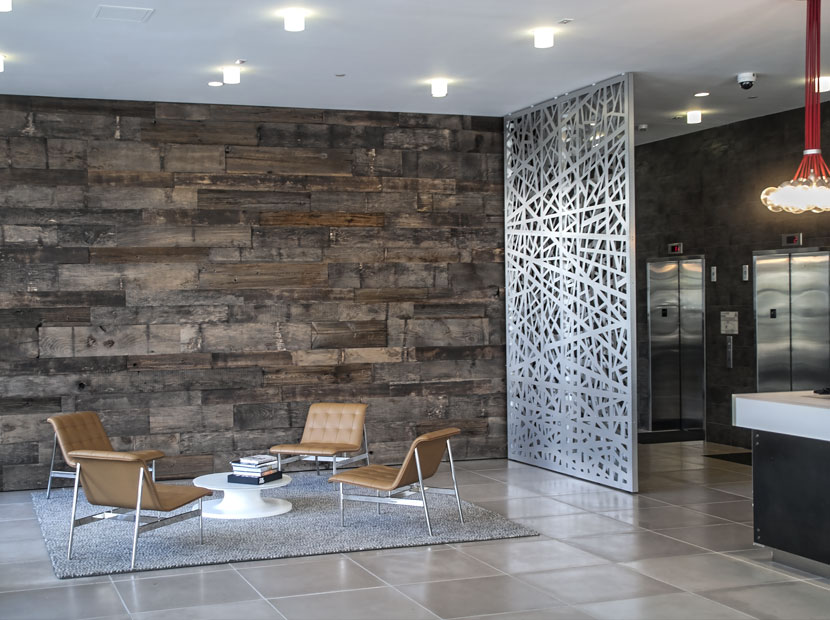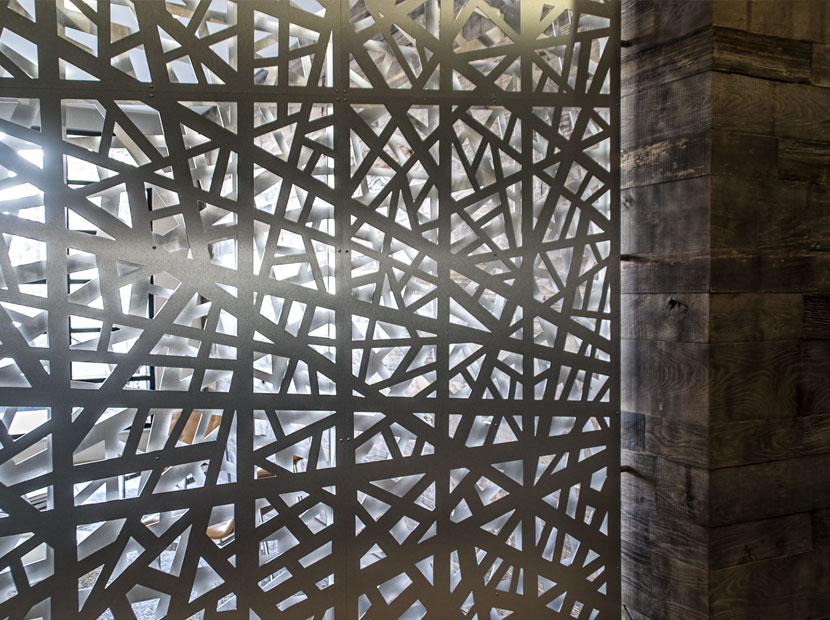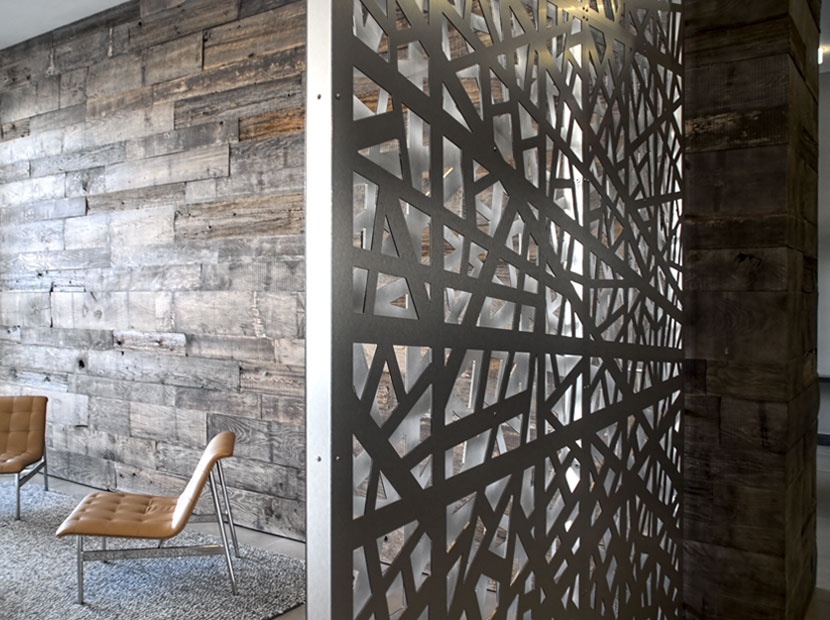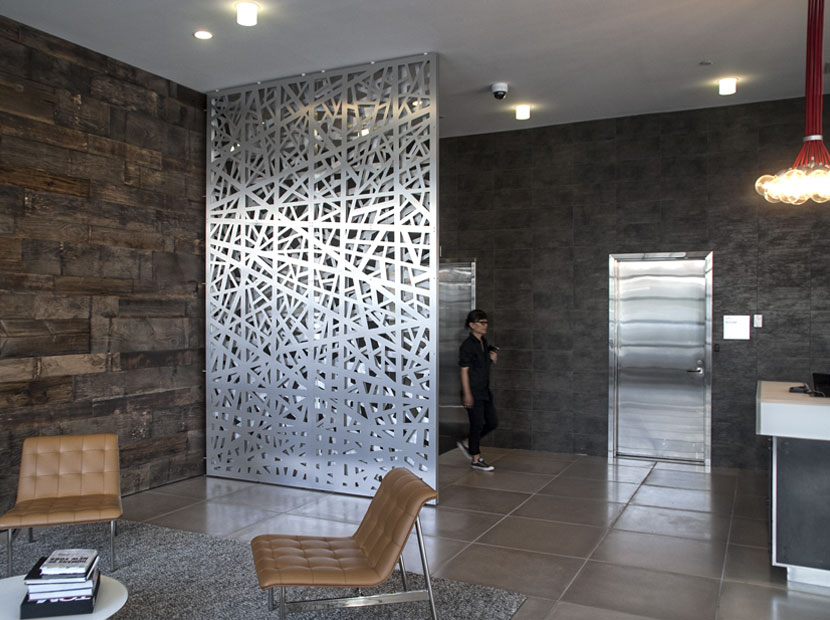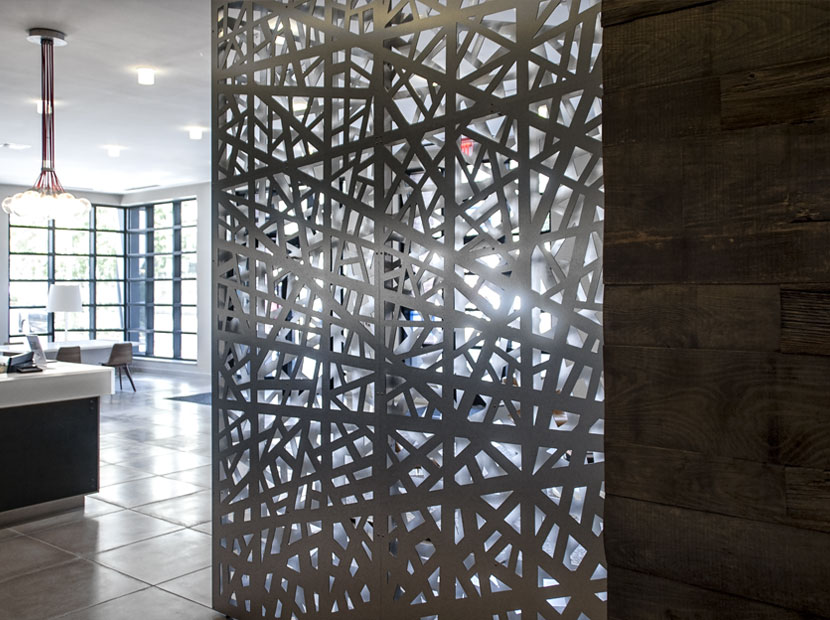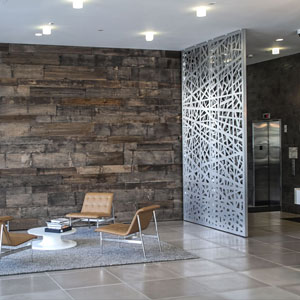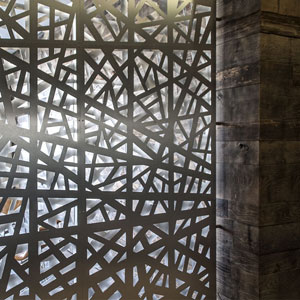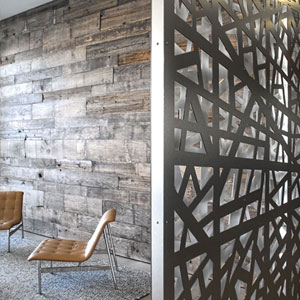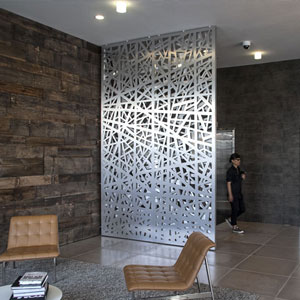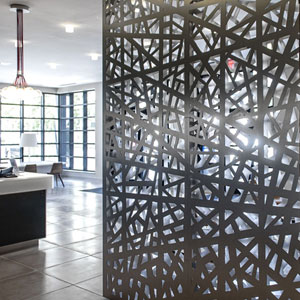HOME > PROJECTS > PEARSON STREET
PROJECTS
PEARSON STREET, Lobby dividing screen in multi unit residential building, Queence, NY.
Designed to provide an elegant and private mood for its residents. The lobby area is divided by decorative screen providing separation between lounge and elevators and mail room areas and at the same time emphasizing the industrial design of the building.
Architectural screen wall is made of double layer aluminum composite CNC panels, supported by 2" aluminum frame creating a rigid dividing screen system.
-
11' x 8' Floor to ceiling dividing screen system with 2" frame.
-
1/8 in. Aluminum composite panels, in silver brushed finish.
-
WEAVE
